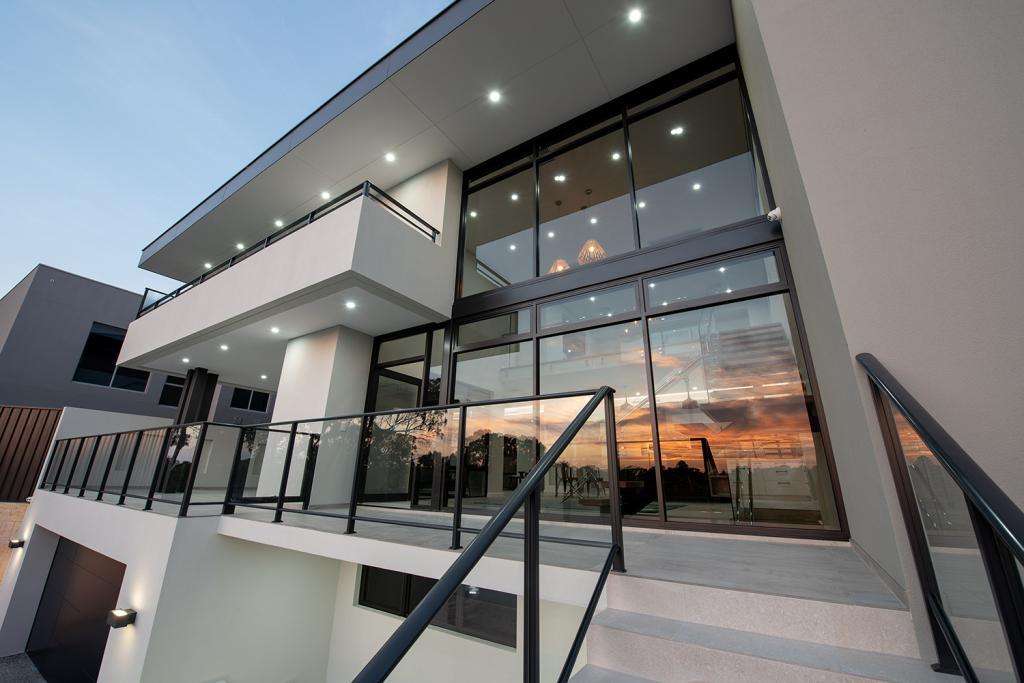
Builder: Broadwater Builds
Designer: MJ Bruno Developments
Photographer: Cameron Wood Photography
Location: Wembley Downs
What was your client’s brief for their new Broadwater Builds home?
The client’s home design brief included a large outdoor living area, as well as substantial interior living spaces, a sizeable garage and workshop, and room for their future children. Also important to the design was a private parent’s hideaway with the top floor dedicated to the master bedroom, ensuite and retreat that enjoyed views over the expansive valley. The clients commissioned a building designer, MJ Bruno Developments, to bring their dream home to fruition.
What are the highlights of this home design – what makes it unique?
Each element of this home was designed with luxury and durability in mind, within the budget constraints. The home features European Oak timber treads to the steel spine staircase, which create one of the main features to the double volume space as you enter the home. A gas log fireplace to the living room provides both warmth and cosiness during the colder months of the year. The home also sports a large alfresco area with Jason Windows Commercial Bi-fold Doors that open out onto the space, perfect for entertaining with family and friends.
Do you have a favourite feature in this home and why?
The imposing double-volume space to the entry with large Jason Commercial Windows offers an expansive view of the green valley. This area leads through to an impressive kitchen with feature lighting, stone benchtops and quality tapware. Adjacent is the dining room with a central tiled feature gas fireplace. A steel spine staircase with European Oak treads leads up to a sitting room on the next floor.

How did the windows and doors play a role in the design or the client’s requirements?
Although hidden from the street, the home presents a striking three-storey elevation as approached from the driveway. The grand Jason Commercial Pivot Front Door leads into a large welcoming space with floor to ceiling Jason Commercial Windows. Perfect sunset views are enjoyed from the master bedroom where the Jason Commercial Awning and Fixed Windows have been used with the Jason Benchmark Door that leads out onto a balcony.
Did you come across any challenges with this home design?
Although it provides attractive views, the site also presented a number of problems, a major hurdle being a substantial amount of limestone requiring rock breaking. The tight nature of the site, together with it being a rear block, created a logistical challenge in performing earthworks, staging of materials and coordinating trades, which meant schedules and resources had to be planned well ahead. At times, a bobcat had to be craned into various positions in order to proceed with the earthworks. Broadwater Builds demonstrated their ability and experience to overcome these challenges and were awarded the contract to build this stunning home.


Watch Broadwater Builds - Your Home, Your Way













