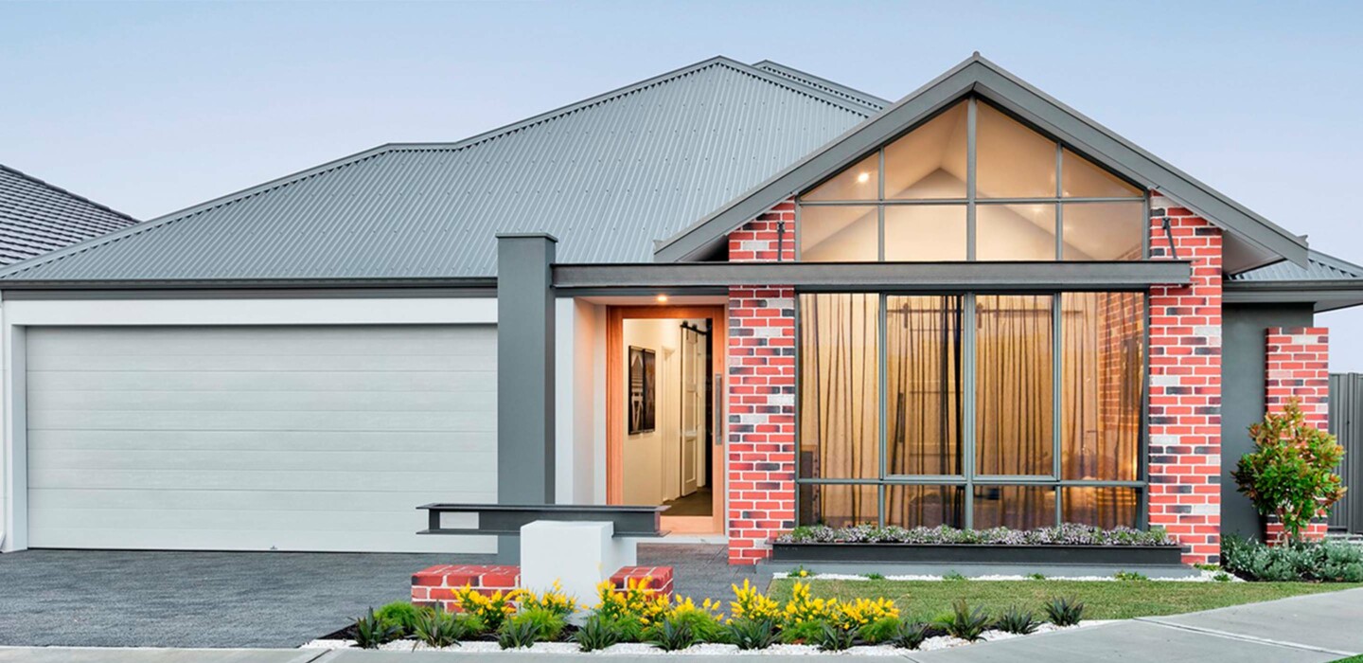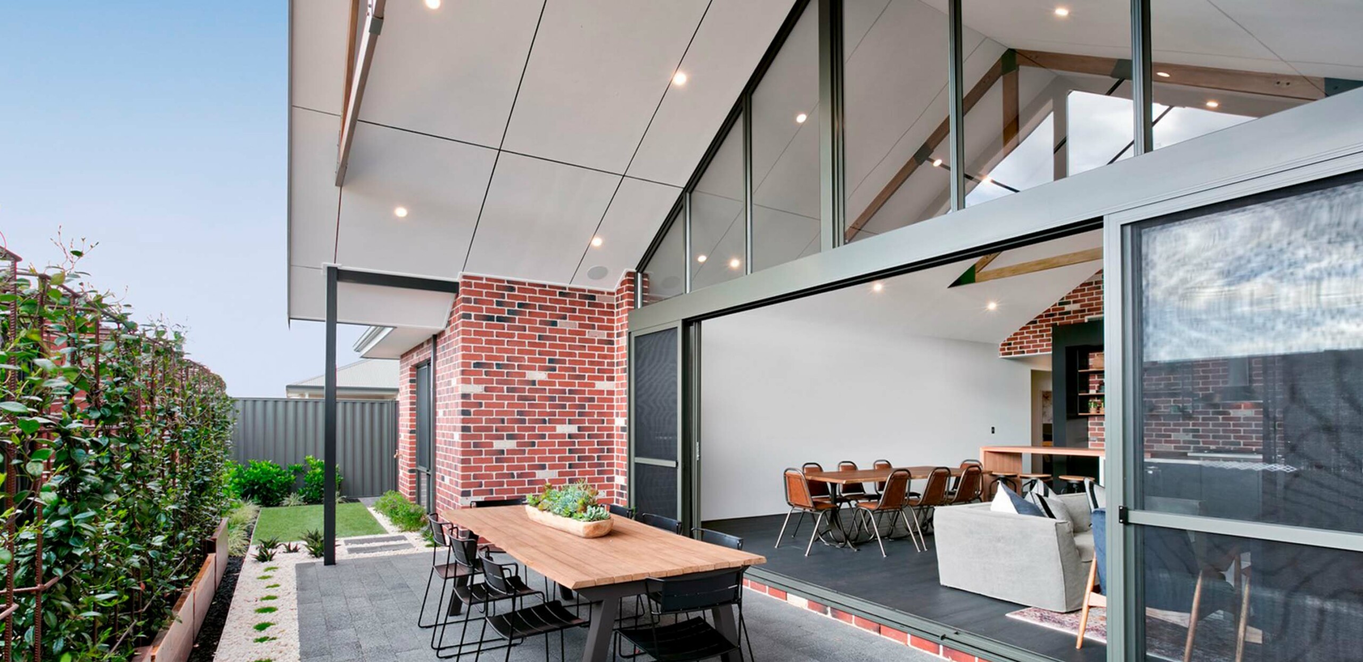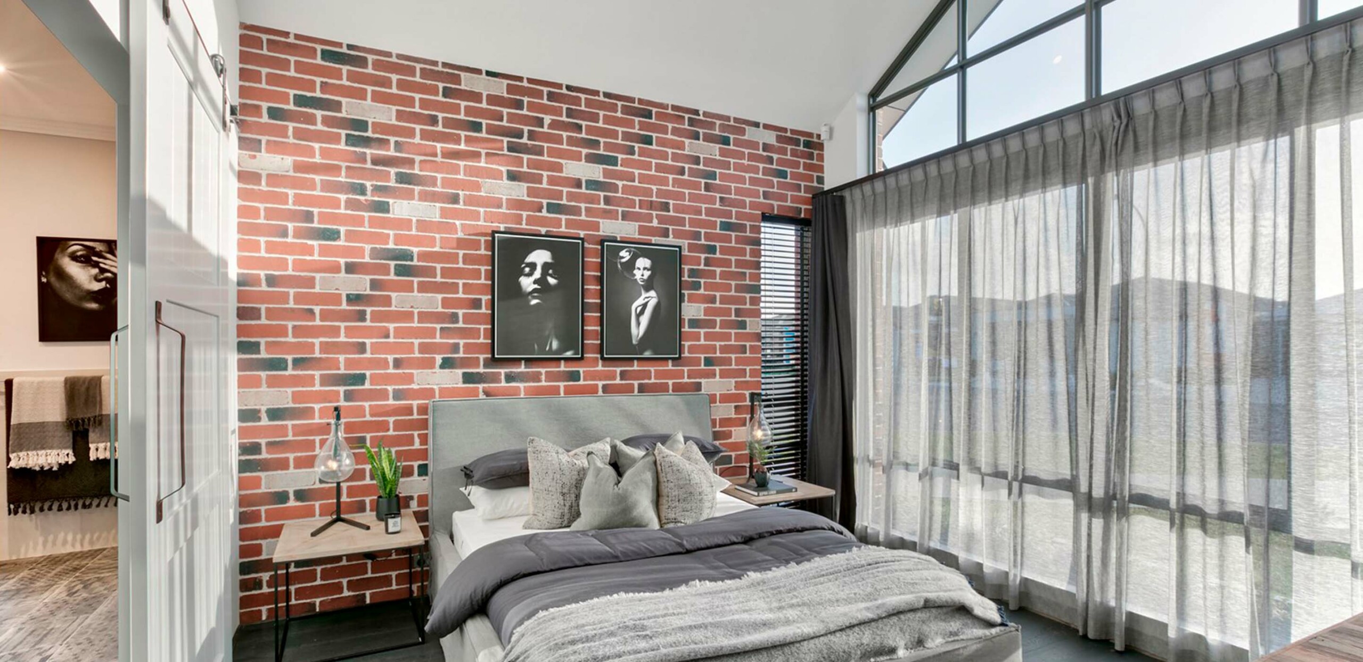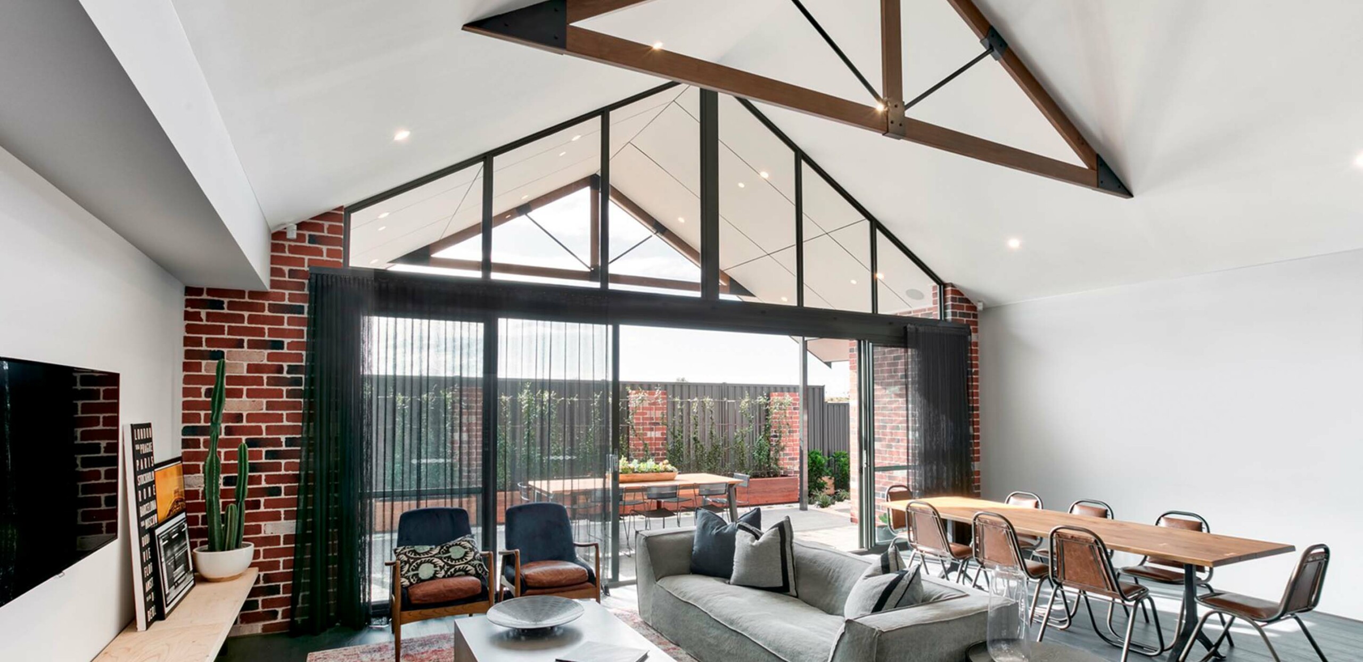
The award-winning Summit Homes Industria display home in Baldivis, features a contemporary update on the classic domestic layout.
Mark Regan, Sales Manager at Jason Windows, delves into the many challenges of working on this rewarding slice of modern living, seamlessly incorporating an industrial aesthetic within the comforting surrounds of a family home.

Benchmark fixed rakes above huge Stacking Doors give this alfresco area the wow factor.
The Role of Glazing
Glancing at its silhouette, you might think the Industria looks quite like a traditional brick family home. Look a little closer, however, and you’ll immediately see the pivotal role of glazing in visually opening up what could have been a conventional interior out on to the elements quite spectacularly.
The strikingly ambitious Jason Windows glazing commands the front view of the house, drawing attention to an interior with a uniquely light touch.
While the house has notable features throughout, the Jason Windows system lifts the front and rear elevations into something quite special. Their work on the project including raking fixed lites directly above awning in the Master Bedroom at the front of the house, coupled with Benchmark fixed rakes above a stacking sliding door in the living room. The remainder of the house features residential sliding and awning windows, as well as sliding doors – all expertly manufactured and installed by Jason Windows.

Raking fixed lites sit directly above Awning Windows in the Master Bedroom at the front of the house
Window Selection and Types of Glass
The selection of glazing and window systems fill the home’s interior with daylight via the large spans of glass and minimal framing sections.
While the house is structurally innovative in many ways, the window sections harmonise closely with the residents’ needs for peace, calm — and above all, natural ventilation. In one notable example, the massive windows throw an impressive amount of light onto the capacious master bedroom’s exposed brick walls and raked ceiling.
‘Our brief with the Baldivis Display House was to ensure the maximum light transmission was achieved throughout the interior layout, as well as presenting a beautifully fluid conduit between interior and exterior, including in the alfresco patio area,’ says Mark. ‘We achieved this brief through using large spans of glass, with a minimal frame section to prevent light from being obstructed. All the glazing used is 4mm and 5mm clear annealed and toughened glass.’
The new Summit Homes project was met with high acclaim, especially given the airy and breezy effect achieved on such a limited budget. This ability to economically employ all available resources to remarkable effect is one of the many hallmarks for which Jason Windows is highly respected.
As is clear from the photography, Jason Windows’ systems receive their perfect visual setting here. The raked triangular ceiling contrast with the horizontal planes of the kitchen/dining area, with its low, lithe appearance bathed in light from the bank of adjacent windows.
Energy Efficient Windows — A Key Feature
Energy efficiency is one of the key features in the ‘Industria’ Baldivis display home.
The exceptional energy rating would not have been possible without Jason Windows commitment to energy-smart glazing. Yet even while reducing energy consumption, the window system demonstrates that through innovative design, light ingress to small lots housing is still possible by using cost-effective window and door solutions, the judges enthused. When careful planning is employed in commissioning the right glazing materials, smaller-scale builds can command the design advantages more commonly associated with major custom-designed architectural projects.
The aesthetic contribution of the glazing in the ‘Industria’ to the home’s uplifting effect was deemed worthy of additional recognition, with the judges reserving special praise for the ‘contrast of expansive awning windows against the exposed face brick’.

Massive fixed windows and stacking doors throw an impressive amount of light into the roomy living room
These combined features complement the house’s minimalist aesthetic, with the sleek, slender characteristics of Jason Windows’ door and window furniture adding considerably to the interior’s generously relaxing and therapeutic feel.
The attention that has been given to the windows is deserved, as they completely transform the space without detracting from the architect’s intentions. The windows echo the wall-plus-roofline’s pentagonal form, with a common thread of exposed roof trusses throughout providing a further echo. The surrounding wall s of the lounge seem to soar, as a strong visual connection is made by the glazing between interior and the sky above. The recurrent raked form flows through to the Master Bedroom, where irregularly shaped windows serve as a reminder of the window systems’ visual innovation.
The Industria’s angular visual motif continues right through to the secluded patio, which is again framed by the clean lines of the Jason Windows system. Their light, angular precision perfectly set off the curvature of the porch are, its swooping form hugging the neighbouring shoreline. The effect is completed by extensive 1950s-style detailing, complete with a porthole-style window.
Jason Windows’ systems have been incorporated seamlessly into this cleverly designed home, resulting in an uplifting fusion of functional practicality and clear vision.
First published October 2018 as ‘Kissing the Sky’, pp32–34 in the Glass Australia Magazine (now BuiltView Magazine). Republished with permission from Jill Johnson Media. Text by Tim Roberts, Photography courtesy of Summit Homes Industria Display Baldivis.















